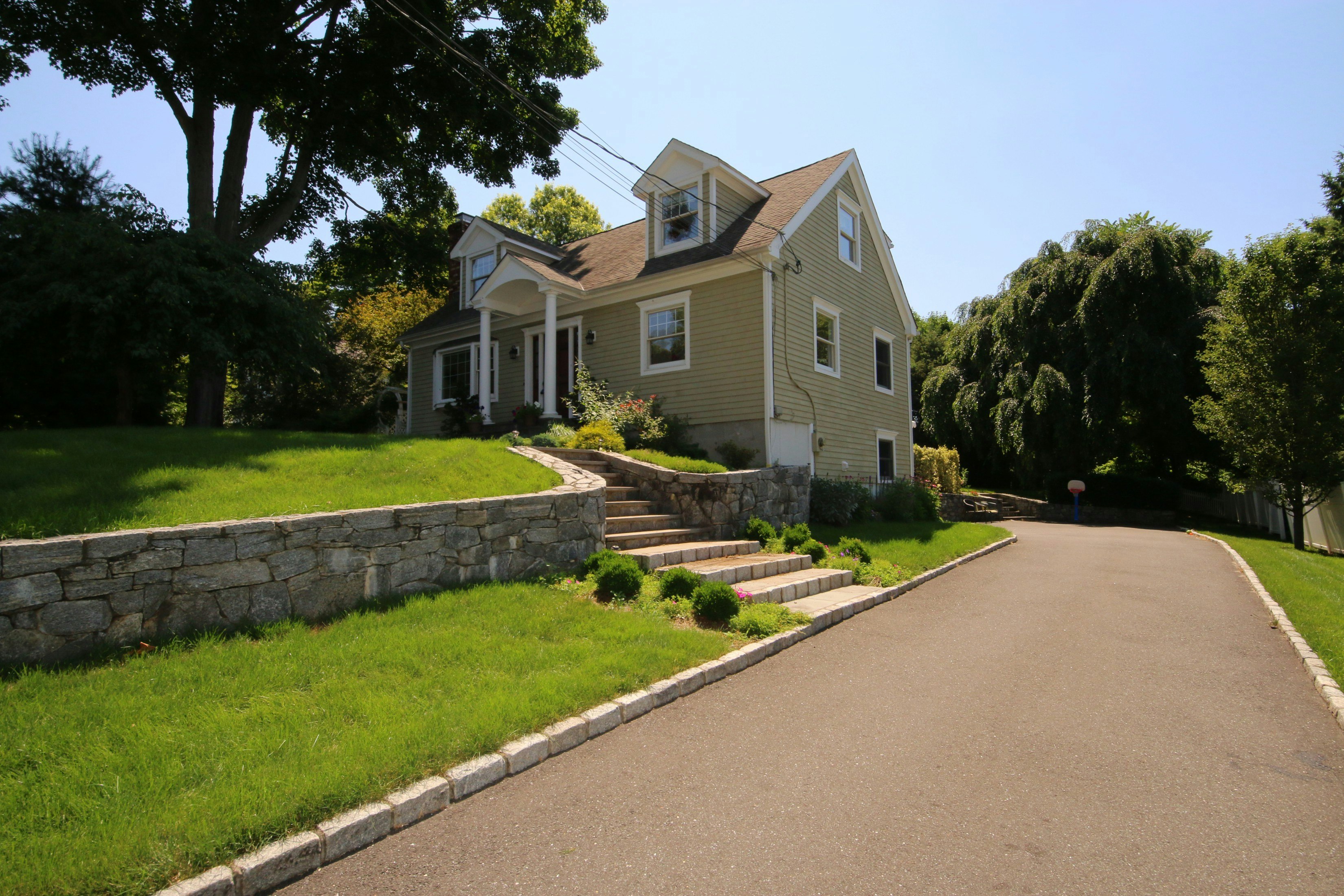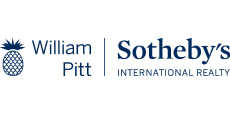
241 Brookside Dr
Fairfield, CT 06824
- MLS: 99112094
- Price:
- Bedrooms: 4
- Full Bathrooms: 3
- Half Bathrooms:
- Garage bays: 2
- Additional Garage: 0
For Information, Contact:
Erika Portanova Songer
William Pitt Sotheby's International Realty
251 Main Street
Southport, CT 06890
203-258-1831 (direct)
E-mail
William Pitt Sotheby's International Realty
251 Main Street
Southport, CT 06890
203-258-1831 (direct)
Completely Updated Cape/Colonial style home. Spacious with potential 4-5 bedrooms/3 Full Baths. Newer Kitchen with SS Appliances, Custom Cabinetry, Granite Counters and Large Center Island. Open to Large Family Room with Custom Built-Ins+Crown Molding. First floor also offers: Formal Living Room w/Fireplace+Bay Window. Formal Dining Room. 1st Flr Bedroom currently used as Office. Large Playroom/Den on Main Floor (poss additional bedroom). Spacious Master Suite features Large Master Bath w/Jacuzzi Tub, Stall Shower, Double Vanity and Walk-In Closet w/custom built-ins. Ample storage.Two Addtl Spacious Bedrooms and Hall Full Bath. Large, unfinished Lower Level. Private, fenced in back yard with Deck and Patio. Completely updated. Just Move In Read more
Completely Updated Cape/Colonial style home. Spacious with potential 4-5 bedrooms/3 Full Baths. Newer Kitchen with SS Appliances, Custom Cabinetry, Granite Counters and Large Center Island. Open to Large Family Room with Custom Built-Ins+Crown Molding. First floor also offers: Formal Living Room w/Fireplace+Bay Window. Formal Dining Room. 1st Flr Bedroom currently used as Office. Large Playroom/Den on Main Floor (poss additional bedroom). Spacious Master Suite features Large Master Bath w/Jacuzzi Tub, Stall Shower, Double Vanity and Walk-In Closet w/custom built-ins. Ample storage.Two Addtl Spacious Bedrooms and Hall Full Bath. Large, unfinished Lower Level. Private, fenced in back yard with Deck and Patio. Completely updated. Just Move In Read more---
DESCRIPTION & DETAILS
- Listing ID: 99112094
- Tour ID: 174039
- Listing Type: For Sale
- Price:
- Status: Active
- Bedrooms : 4
- Full Bathrooms : 3
- Garage bays : 2
- Floors Above Ground : 2
- Property Type : Single Family
Completely Updated Cape/Colonial style home. Spacious with potential 4-5 bedrooms/3 Full Baths. Newer Kitchen with SS Appliances, Custom Cabinetry, Granite Counters and Large Center Island. Open to Large Family Room with Custom Built-Ins+Crown Molding. First floor also offers: Formal Living Room w/Fireplace+Bay Window. Formal Dining Room. 1st Flr Bedroom currently used as Office. Large Playroom/Den on Main Floor (poss additional bedroom). Spacious Master Suite features Large Master Bath w/Jacuzzi Tub, Stall Shower, Double Vanity and Walk-In Closet w/custom built-ins. Ample storage.Two Addtl Spacious Bedrooms and Hall Full Bath. Large, unfinished Lower Level. Private, fenced in back yard with Deck and Patio. Completely updated. Just Move In
Printable Documents
For Information, Contact:
More Listings
-
 Southport, CT 3 beds 3 baths
Southport, CT 3 beds 3 baths -
 Trumbull, CT $399,000 4 beds 2 baths
Trumbull, CT $399,000 4 beds 2 baths -
 Trumbull, CT 4 beds 2 baths
Trumbull, CT 4 beds 2 baths -
 Trumbull, CT 3 beds 1 bath
Trumbull, CT 3 beds 1 bath -
 Shelton, CT 3 beds 2 baths
Shelton, CT 3 beds 2 baths -
 Trumbull, CT 4 beds 2 baths
Trumbull, CT 4 beds 2 baths -
 Stratford, CT 3 beds 1 bath
Stratford, CT 3 beds 1 bath -
 Fairfield, CT 4 beds 2 baths
Fairfield, CT 4 beds 2 baths -
 Easton, CT 3 beds 2 baths
Easton, CT 3 beds 2 baths -
 Monroe, CT 4 beds 2 baths
Monroe, CT 4 beds 2 baths -
 Trumbull, CT 3 beds 2 baths
Trumbull, CT 3 beds 2 baths -
 Trumbull, CT 3 beds 2 baths
Trumbull, CT 3 beds 2 baths -
 Trumbull, CT 4 beds 2 baths
Trumbull, CT 4 beds 2 baths -
 Bridgeport, CT 3 beds 2 baths
Bridgeport, CT 3 beds 2 baths -
 Fairfield, CT 0 beds 3 baths
Fairfield, CT 0 beds 3 baths -
 Newtown, CT 4 beds 3 baths
Newtown, CT 4 beds 3 baths -
 Fairfield, CT 4 beds 3 baths
Fairfield, CT 4 beds 3 baths -
 Fairfield, CT 2 beds 2 baths
Fairfield, CT 2 beds 2 baths -
 Trumbull, CT 3 beds 1 bath
Trumbull, CT 3 beds 1 bath -
 Monroe, CT 4 beds 2 baths
Monroe, CT 4 beds 2 baths -
 Fairfield, CT 4 beds 3 baths
Fairfield, CT 4 beds 3 baths -
 Trumbull, CT 4 beds 2 baths
Trumbull, CT 4 beds 2 baths -
 Fairfield, CT 4 beds 2 baths
Fairfield, CT 4 beds 2 baths -
 Trumbull, CT 3 beds 1 bath
Trumbull, CT 3 beds 1 bath -
 Trumbull, CT 4 beds 2 baths
Trumbull, CT 4 beds 2 baths -
 Trumbull, CT 5 beds 2 baths
Trumbull, CT 5 beds 2 baths -
 Trumbull, CT 5 beds 2 baths
Trumbull, CT 5 beds 2 baths -
 Trumbull, CT 5 beds 3 baths
Trumbull, CT 5 beds 3 baths -
 Trumbull, CT 4 beds 2 baths
Trumbull, CT 4 beds 2 baths -
 Trumbull, CT 4 beds 2 baths
Trumbull, CT 4 beds 2 baths -
 Bridgeport, CT 4 beds 3 baths
Bridgeport, CT 4 beds 3 baths -
 Stratford, CT 3 beds 1 bath
Stratford, CT 3 beds 1 bath -
 Monroe, CT 4 beds 2 baths
Monroe, CT 4 beds 2 baths -
 Trumbull, CT 3 beds 1 bath
Trumbull, CT 3 beds 1 bath -
 Trumbull, CT 4 beds 2 baths
Trumbull, CT 4 beds 2 baths -
 Trumbull, CT 4 beds 3 baths
Trumbull, CT 4 beds 3 baths -
 Fairfield, CT 4 beds 2 baths
Fairfield, CT 4 beds 2 baths -
 Trumbull, CT 4 beds 3 baths
Trumbull, CT 4 beds 3 baths -
 Trumbull, CT 2 beds 2 baths
Trumbull, CT 2 beds 2 baths -
 Fairfield, CT 4 beds 4 baths
Fairfield, CT 4 beds 4 baths -
 Fairfield, CT 4 beds 4 baths
Fairfield, CT 4 beds 4 baths -
 Trumbull, CT 4 beds 3 baths
Trumbull, CT 4 beds 3 baths -
 Trumbull, CT 3 beds 2 baths
Trumbull, CT 3 beds 2 baths -
 Trumbull, CT 4 beds 2 baths
Trumbull, CT 4 beds 2 baths -
 Shelton, CT 0 beds 0 baths
Shelton, CT 0 beds 0 baths -
 Easton, CT 4 beds 2 baths
Easton, CT 4 beds 2 baths -
 Ansonia, CT 3 beds 2 baths
Ansonia, CT 3 beds 2 baths -
 Ansonia, CT 3 beds 2 baths
Ansonia, CT 3 beds 2 baths -
 Bridgeport, CT 0 beds 0 baths
Bridgeport, CT 0 beds 0 baths -
 Bridgeport, CT 0 beds 0 baths
Bridgeport, CT 0 beds 0 baths -
 Trumbull, CT 2 beds 1 bath
Trumbull, CT 2 beds 1 bath -
 Stratford, CT 0 beds 0 baths
Stratford, CT 0 beds 0 baths -
 Stratford, CT 0 beds 0 baths
Stratford, CT 0 beds 0 baths -
 Stratford, CT 0 beds 0 baths
Stratford, CT 0 beds 0 baths -
 Trumbull, CT 4 beds 2 baths
Trumbull, CT 4 beds 2 baths -
 Trumbull, CT 3 beds 1 bath
Trumbull, CT 3 beds 1 bath -
 Shelton, CT 4 beds 3 baths
Shelton, CT 4 beds 3 baths -
 Easton, CT 0 beds 0 baths
Easton, CT 0 beds 0 baths -
 Bridgeport, CT 0 beds 0 baths
Bridgeport, CT 0 beds 0 baths -
 Shelton, CT 0 beds 0 baths
Shelton, CT 0 beds 0 baths -
 Trumbull, CT 0 beds 0 baths
Trumbull, CT 0 beds 0 baths -
 Trumbull, CT 0 beds 0 baths
Trumbull, CT 0 beds 0 baths -
 Trumbull, CT 0 beds 0 baths
Trumbull, CT 0 beds 0 baths -
 Trumbull, CT 0 beds 0 baths
Trumbull, CT 0 beds 0 baths -
 Milford, CT 0 beds 0 baths
Milford, CT 0 beds 0 baths -
 Trumbull, CT 0 beds 0 baths
Trumbull, CT 0 beds 0 baths -
 Shelton, CT 0 beds 0 baths
Shelton, CT 0 beds 0 baths -
 Shelton, CT 0 beds 0 baths
Shelton, CT 0 beds 0 baths -
 Trumbull, CT 0 beds 0 baths
Trumbull, CT 0 beds 0 baths -
 Shelton, CT 0 beds 0 baths
Shelton, CT 0 beds 0 baths -
 Shelton, CT 0 beds 0 baths
Shelton, CT 0 beds 0 baths -
 Milford, CT 0 beds 0 baths
Milford, CT 0 beds 0 baths -
 Trumbull, CT 0 beds 0 baths
Trumbull, CT 0 beds 0 baths -
 Trumbull, CT 0 beds 0 baths
Trumbull, CT 0 beds 0 baths -
 Stratford, CT 0 beds 0 baths
Stratford, CT 0 beds 0 baths -
 Monroe, CT 0 beds 0 baths
Monroe, CT 0 beds 0 baths -
 Monroe, CT 0 beds 0 baths
Monroe, CT 0 beds 0 baths -
 Derby, CT 0 beds 0 baths
Derby, CT 0 beds 0 baths -
 Shelton, CT 0 beds 0 baths
Shelton, CT 0 beds 0 baths -
 Stratford, CT 0 beds 0 baths
Stratford, CT 0 beds 0 baths -
 Fairfield, CT 3 beds 2 baths
Fairfield, CT 3 beds 2 baths -
 Milford, CT 0 beds 0 baths
Milford, CT 0 beds 0 baths -
 Easton, CT 0 beds 0 baths
Easton, CT 0 beds 0 baths -
 Trumbull, CT 0 beds 0 baths
Trumbull, CT 0 beds 0 baths




