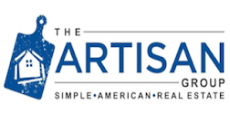
4931 Rabbit Mountain Court
Colorado Springs, CO 80924
Colorado Springs, CO 80924
BEAUTIFUL 4 BR HOME IN CORDERA!

MEDIA
Photos
WalkThru™
Video
Video
Printable
Materials
Materials
Area Map
TOOLS
[
]
SEND TOUR
CONTACT
EMBED TOUR
DESCRIPTION & DETAILS
[
hide]
Listing ID: 3115758
Tour ID: 245419
Listing Type: For Rent
Price: $2,295
Status: Leased
Bedrooms: 3
Full Bathrooms: 4
Garage bays: 2
Floors Above Ground: 2
Basement: Unfinished
Property Type: Single Family
Lot Size: 6167
Beautiful 4 bedroom home on cul-de-sac lot in Cordera. Hardwood floors throughout main level. Formal dining room. Great room has FP and opens to sunny kitchen and breakfast area. Kitchen includes blk appliances, gas stove, pantry, eat-at island. Spacious laundry room. Upper level master suite w/private 5pc bath and walkin closet. 3 more upper bedrooms and full hall bath. Large unfinished basement - great for storage. Great deck and patio off of rear. Fenced rear yard. Community center and pool! Minutes from military bases! **Application: Step 1: frontrangepropertymanagement.com - fill out the FREE initial application ** Step 2: $50 application per adult (for eviction/credit/background check) if pre-approved with owner **
Interior Features
5pc Master Bath
All Kitchen Appliances Stay
Carpet
Central A/C
Covered Front Porch
Decorative Archways
Dining room
Double Vanity
Eat-at Island
Fireplace
Free-standing Shower
Granite tile
Hardwood floors
Kitchen island
Open Floor Plan
Walk-in closet
Washer/Dryer
Exterior & Area Features
Auto Sprinkler System
Community Pool
Cul-de-Sac
Deck
Fenced yard
Fitness center
Green Areas
Meeting /Conf Rooms
Near Military Bases
Near School
Near Trails
Patio
Quiet Neighborhood
ADDITIONAL RESOURCES
[
hide]
Tour and Content Copyright ® 2004-2025 FloorPlanOnline. This floor plan illustration is an approximation of existing structures and features and is provided for convenience only with the permission of the seller. All measurements are approximate and not guaranteed to be exact or to scale. Buyer should confirm measurements using their own sources. See the Terms of Use
NY State Housing and Anti-Discrimination Notice and Disclosure
NY State Housing and Anti-Discrimination Notice and Disclosure
To view this version of the tour, you need to update your Adobe Flash Player.
Click the Update Flash button to download and install the update. Restart your browser when complete.
Otherwise, select Ignore and you will see the Full Screen version of the tour.
