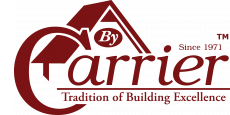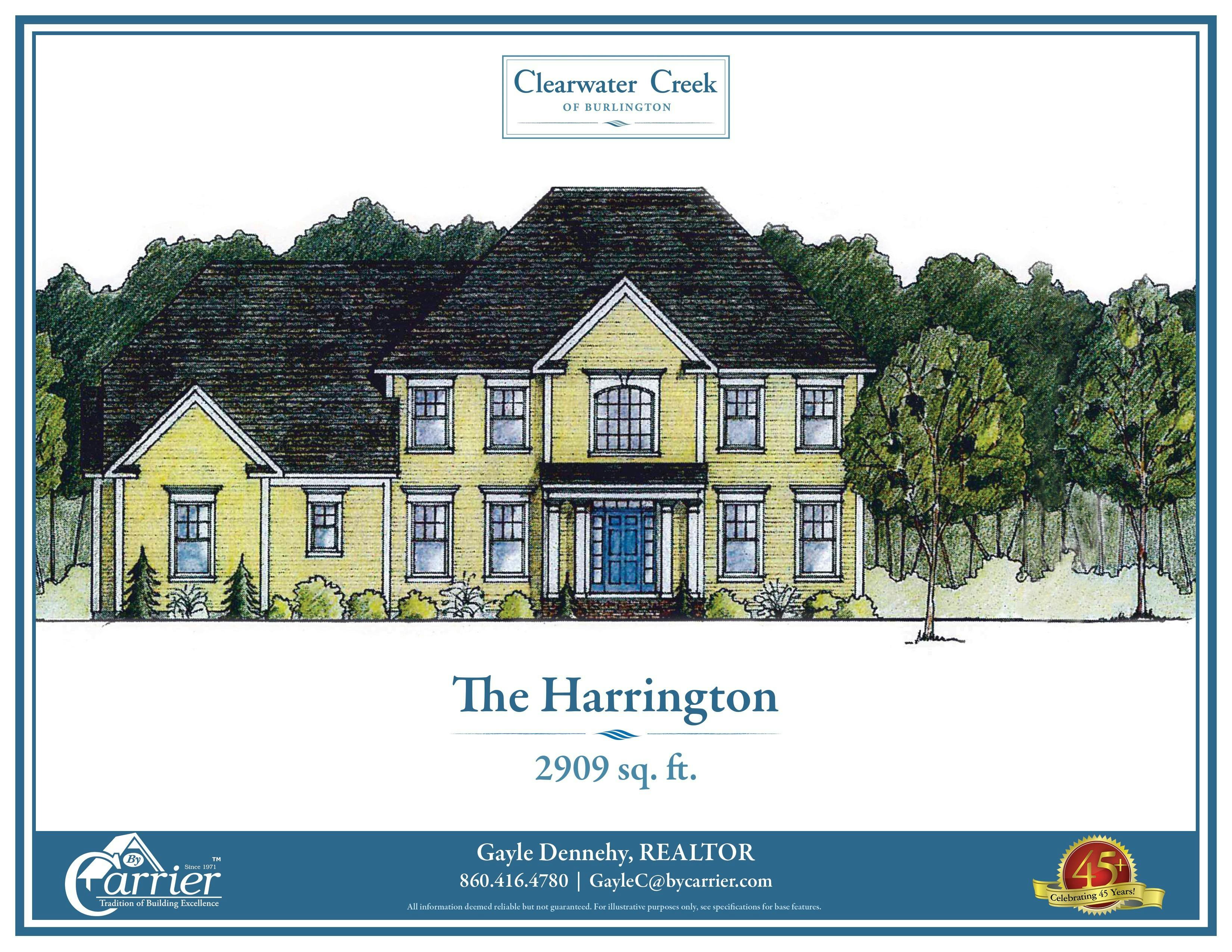
The Harrington Design
Burlington, CT 06013
Burlington, CT 06013
CLEARWATER CREEK OF BURLINGTON

MEDIA
Photos
WalkThru™
Video
Video
FloorPlan
3D
FloorPlan
FloorPlan
Printable
Materials
Materials
Area Map
TOOLS
[
]
SEND TOUR
CLAIM HOME
CONTACT
EMBED TOUR
DESCRIPTION & DETAILS
[
hide]
Tour ID: 286541
Listing Type: For Sale
Status: Sold
Bedrooms: 4
Full Bathrooms: 2
Half Bathrooms: 1
Garage bays: 2
Floors Above Ground: 2
Property Type: Single Family
By Carrier Is Proud To Offer Seven New Home Parcels For Sale, Each Having Its Own Unique Splendor And Natural Wooded Boundaries; Perfect To Have You Building The Home Of Your Dreams Partnering With An Award-Winning Builder Of Nearly Fifty Years Who Offers Insight, Experience And Expertise To Creating The Perfect Home For You! This Innovative Nearly New Neighborhood Is A “Conservation Community” With Nearly 40 Percent Of Clearwater Creek Having Been Dedicated To The Preservation Of Wildlife And Naturalized Open Space. This Lovely Area Is Located Alongside A Section Of The Metropolitan Water District Watershed Property And Nearby Is The Nepaug Reservoir Which Offers Passive Recreation Trails. or Your Enjoyment. Popular Floorplans Feature Open Flowing Home Designs, One Acre+ Parcels, Lovely Views Or Private Wooded Rear Parcels! There Is Something For Everyone Here At Clearwater Creek Of Burlington! By Carrier Homes Boast High Energy Efficient Standard Features Including Navien On-Demand Propane Hot Water Heating, Carrier Efficient Heating And Cooling, High Insulation R-Values, Low-E Kohl-Tech Windows, Kohler Water Saving Fixtures And Energy Star Appliances. These Features Save Homeowners Significantly In Their Monthly Utilities! Become A Part Of The Excitement And See Why Nearly Thirty Families Have Already Purchased Their Home Here At Clearwater Creek. Please Contact Us For A Private Consultation Soon To Explore Your Options!
Interior Features
5 Year Limited Warranty
Beautiful Millwork Finishes
Ceiling fans
Central A/C
Chef-Style Kitchen
Energy Star Rated
Formal Dining Room
Gas Fireplace
Kitchen Island
Laundry Upper Level
Master Suite/2Wardrobe Closets
Mud Room
Open Floor Plan
Powder Room
Propane Forced Air Heating
Red Oak #1 Hardwood Flooring
Smoke Detectors
Study
Superior Crafted Cabinetry
Tile Flooring In Baths
Warm Hardwood Flooring
Washer/Dryer Hook-ups
Exterior & Area Features
Auto Garage Door Opener
Paved Driveway
Underground Utilities
Vinyl Siding
Well & Septic Systems
ADDITIONAL RESOURCES
[
hide]
Tour and Content Copyright ® 2004-2025. This floor plan illustration is an approximation of existing structures and features and is provided for convenience only with the permission of the seller. All measurements are approximate and not guaranteed to be exact or to scale. Buyer should confirm measurements using their own sources.
NY State Housing and Anti-Discrimination Notice and Disclosure
NY State Housing and Anti-Discrimination Notice and Disclosure
Gayle Dennehy
By Carrier Realty, LLC
68B South Canal Street
Plainville, CT 06062
Plainville, CT 06062

Download vCard
To view this version of the tour, you need to update your Adobe Flash Player.
Click the Update Flash button to download and install the update. Restart your browser when complete.
Otherwise, select Ignore and you will see the Full Screen version of the tour.

