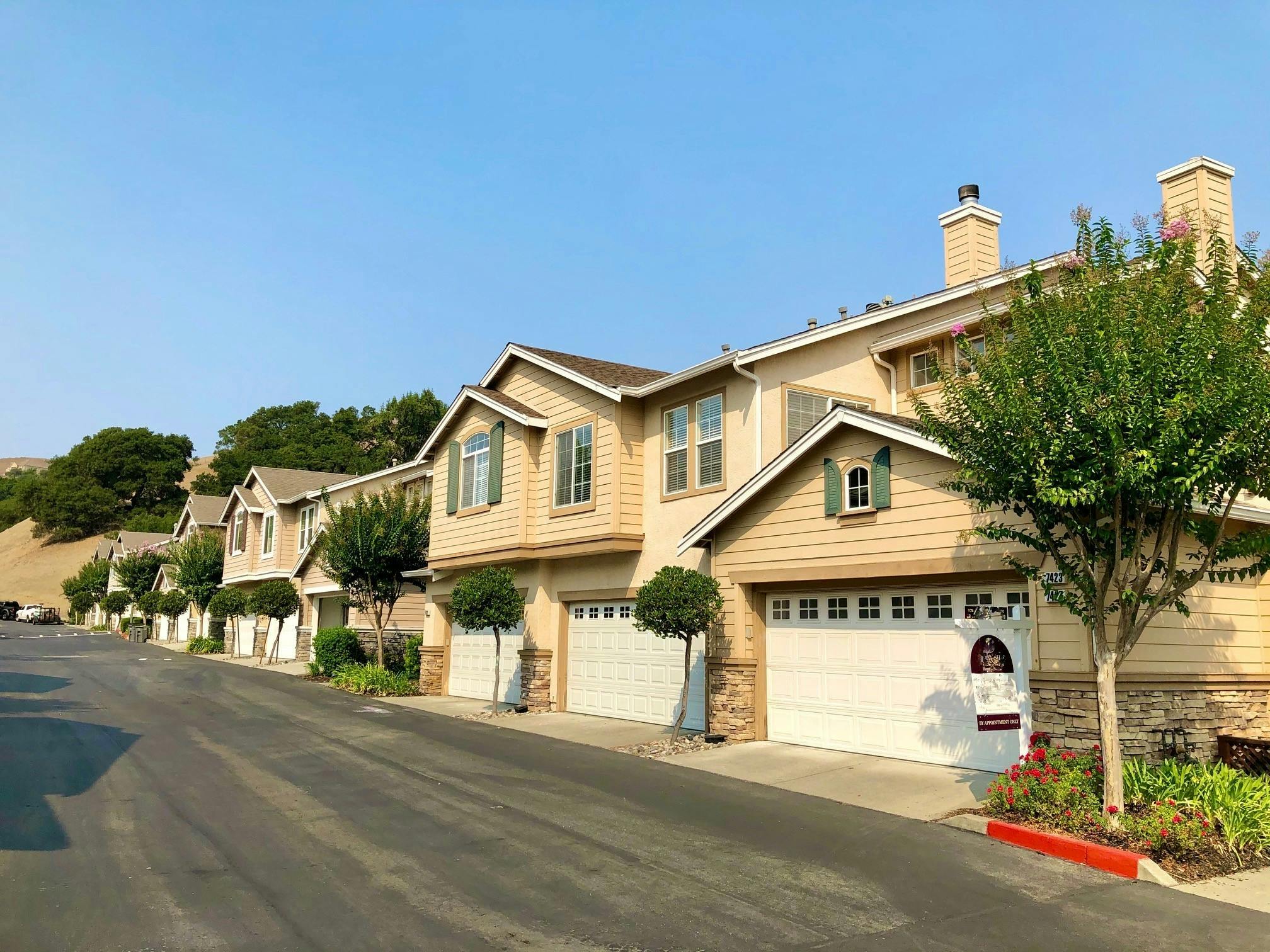Welcome to 7423 Brigadoon Way, Dublin!
MEDIA
Photos
WalkThru™
Video
Video
Matterport
3D Tour
3D Tour
FloorPlan
3D
FloorPlan
FloorPlan
Printable
Materials
Materials
Area Map
TOOLS
[
]
SEND TOUR
CLAIM HOME
DESCRIPTION & DETAILS
[
hide]
Listing ID: 40922829
Tour ID: 357713
Listing Type: For Sale
Price: $629,900
Status: Pending
Bedrooms: 2
Full Bathrooms: 2
Garage bays: 2
Floors Above Ground: 2
Property Type: Condo
A fantastic corner unit with 2 car garage in the convenient California Highlands neighborhood! Spacious and open floorplan that features a light a bright living room with large outdoor balcony. The Updated kitchen has freshly painted white cabinetry, pull outs, white tile counters, stainless steel appliances with a gas range!
Interior Features
Air Conditioning
Ceiling fans
Central A/C
Central heat (gas)
Dining room
Dishwasher
Dual Pane Windows
Fireplace
Garbage disposal
Kitchen gas cooking
Living room
Stainless steel appliances
Tile
Vaulted / high ceilings
Exterior & Area Features
Balcony
Community Pool
Tour and Content Copyright ® 2004-2026. This floor plan illustration is an approximation of existing structures and features and is provided for convenience only with the permission of the seller. All measurements are approximate and not guaranteed to be exact or to scale. Buyer should confirm measurements using their own sources.
NY State Housing and Anti-Discrimination Notice and Disclosure
NY State Housing and Anti-Discrimination Notice and Disclosure
To view this version of the tour, you need to update your Adobe Flash Player.
Click the Update Flash button to download and install the update. Restart your browser when complete.
Otherwise, select Ignore and you will see the Full Screen version of the tour.

